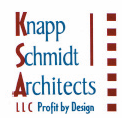Knowledge Base
With more than 40 years of history in the design of animal care facilities, Knapp Schmidt Architects (KSA) has created a unique knowledge base that benefits its client owners and business operators. This results in attractive, quiet, and efficient buildings for the enjoyment of hospital staff and pet owners. E John Knapp’s creative endeavor, The Floor Plan Book: Veterinary Hospital and Boarding Kennel Planning and Design, created standards in the animal care design field that continue to be used by all. Many of these standards have been shared directly with veterinarians and facility managers at veterinary and pet boarding conventions and meetings.
By specializing in one building type, KSA continues to be an industry leader in animal care design.
Building Design

Knapp Schmidt Architects today uses this knowledge base to create the most efficient floor plans. We use numerous techniques for controlling sound and odor, common issues of concern in all animal care businesses. We include the most durable and cost-effective products and materials. Although building design decisions are made by building owners, KSA strives to make its buildings energy efficient, and strives to use the most sustainable building techniques available.
Design Process
- unique conditions of project surroundings, including climate conditions and adjacent existing development
- local government regulations including zoning, and building codes

- Programming/fact finding; may include property surveys, ‘wish lists’, etc.
- Preliminary Design; floor planning and exterior design
- Construction Documents; including structural and mechanical systems
- Construction; monitoring and supervision of the construction process
Collaboration and Consultation

- HVAC Systems that ensure the comfort of the business occupants
- Plumbing Systems- animal care building have unique fixtures and sanitary system requirements
- Electrical Systems – communications and medical equipment
- Fire Protection Systems
KSA has a worked with with engineering firms near our office and with those who have associated with our animal care projects in the past, ensuring that we only collaborate with those design professionals who can meet the unique needs of animal care facilities.
